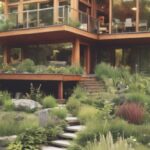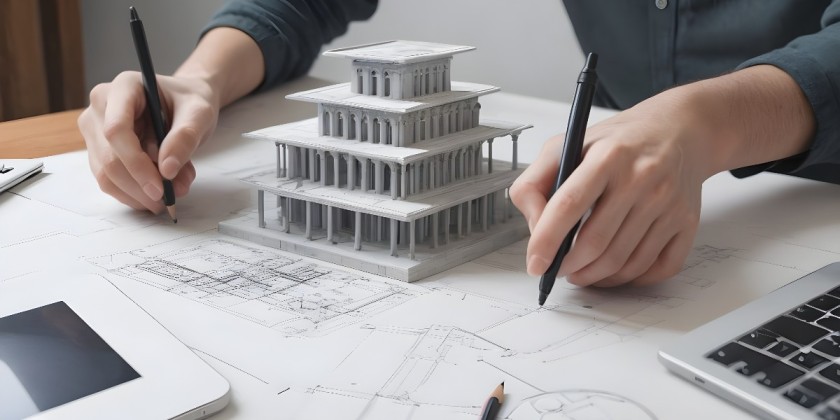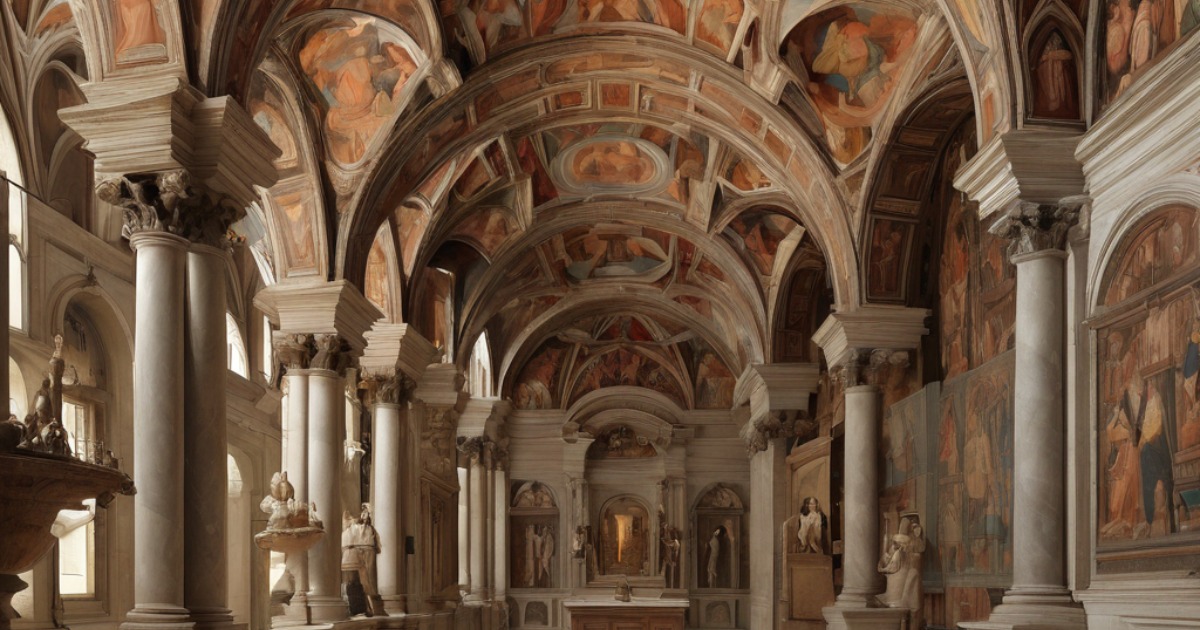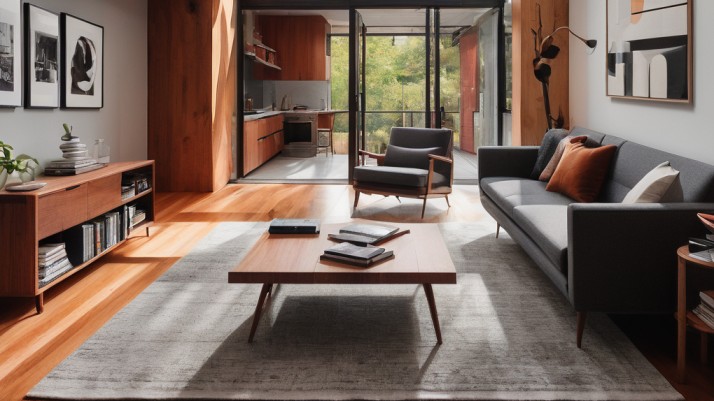Are you thinking of building a modern single floor house design for your new home? You’ve come to the right place! This style has grown in popularity since the 1950s and is still on the rise now.
Many homeowners prefer modern house one story plans over those with two or more levels. The modern single floor house design provides the proper ease and accessibility with its open layouts and practical space planning. It removes the need for steps, making it more accessible to older people and children. Even if it is a one-floor design, you will have many design alternatives. So, single floor house designs can easily fulfill your wishes, whether you want a modern home design, open deck style, ranch style, Hillside Farmhouse, or a minimalist style, etc…
Today in the blog, we’re going to tell you about the single-story house design. We’ve covered everything from the benefits of living on a single story to items to consider while planning a single floor. In addition, we’ve compiled 10 modern single floor house designs for you. So read to the end to choose the perfect design for your dream home.
What are the main benefits of a single-story house?
- Great for all ages: A single-story house design is suitable for anybody because there is no need to climb and no mobility concerns. Many older persons use wheelchairs, making it difficult to get about the house through stairs. A ground-floor elevation is also safer and prevents mishaps if you have kids.
- Easy to maintain: A multi-story home will invariably have taller walls that are more difficult to reach for minor repairs or decorating. A single-story house design allows easy access to problematic home areas via a tiny ladder. In addition, You must consider the expense of maintaining a multi-story house. The cost of maintaining a multi-story house must be considered.
- Easy renovations: Because of their linear and ergonomic form, these homes are easy to extend or upgrade in the future.
- A more environmentally friendly option: Buildings with a single level use less energy than multi-story structures. Why? This house’s primary living space frequently shares space with the other rooms. These are often private facilities, such as bedrooms and offices. This ergonomic design promotes natural airflow, making it easy to heat or cool down at any moment. On the other hand, multi-story structures take up more space and have more levels, necessitating higher costs for heating and cooling.
- Simpler expansion: Modern open-floor single-story house designs feature a flowing form and a high market value. You can use the free area to construct a patio, garage, deck, or another room!
Top 10 Modern Single floor house Designs
So, if you’re going to build a new home or modify your current one, keep reading to learn about various modern single floor house designs.
Single-story home with a minimalist style
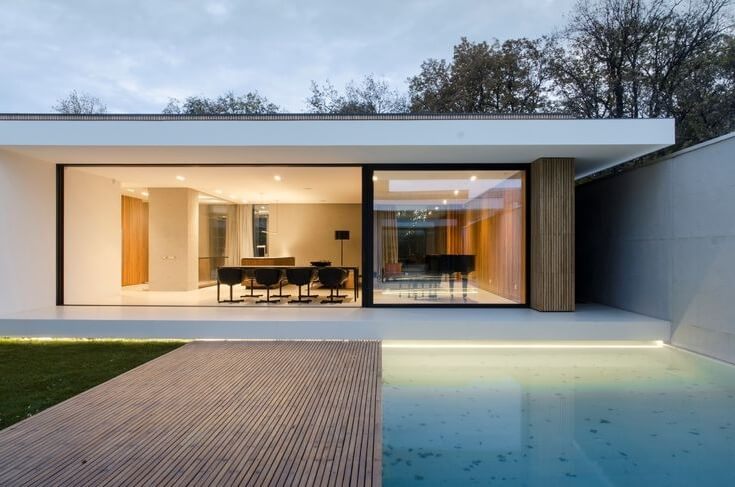
These homes are one of the outstanding examples of single-story house design. These small modern house designs include a flat roof and a simple architectural style.
These modern minimalist residences feature a roof that is higher than two stories. You may utilize the rooftop as a garden sitting place to socialize with family and friends. You may add wood elements for a modern look. You can park in the paved yard because there is no carport or garage.
Select a Luxurious Single Floor House Design with multiple Sections

If you have a large plot and are looking for a house plan, a single-story one is an excellent choice. Instead of constructing many levels at once, creating different portions of the home is more practical to maximize space use. You may spoil your family with sizable standard floor and luxurious living room interior ideas.
This modern house one story design calls for constructing a garage or storage room in a separate space adjacent to the primary residence. It gives you a vast carpet space without requiring you to build another floor.
Make a Rustic feel to your home with a Brick Single Floor House Design
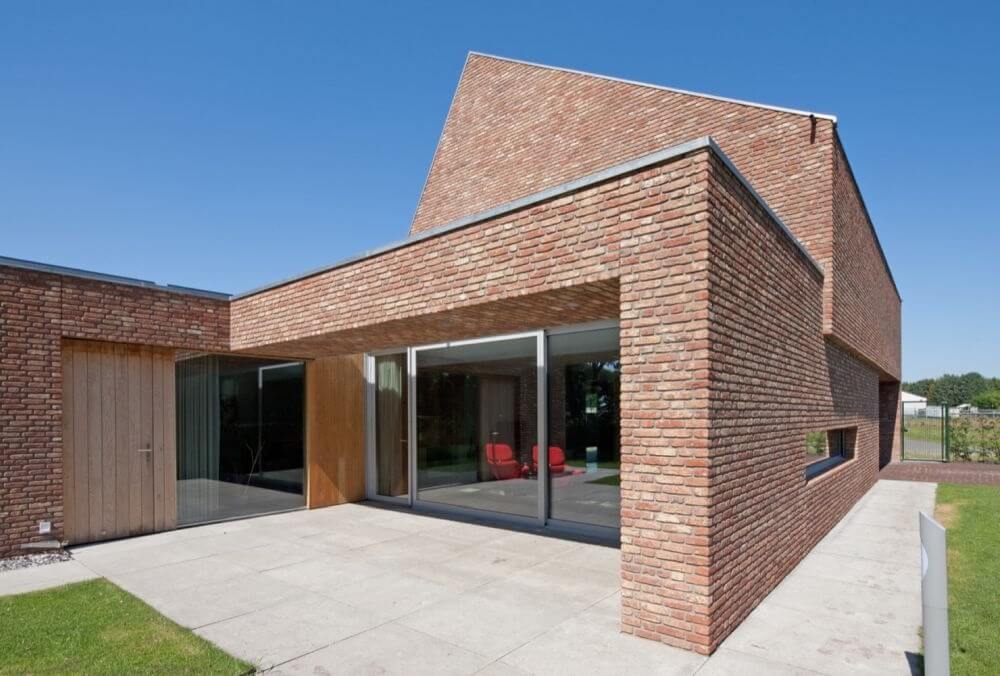
If you enjoy the countryside and want a simple life, this rustic brick single-story house design is for you. The precise looks of bricks transport you to a more peaceful era. It is not necessary to plaster or paint the brick outside walls. This house style is ideal for creating a cozy and inviting atmosphere.
This single-story home involves less labor, time, and materials. While bricks will never go out of style, you may choose a stylish living room interior design.
Luxurious Black single story house

Black homes are currently one of the most popular housing options!
The above black villa is a single-story home with three bedrooms, two bathrooms, and one garage. Aside from that, it boasts numerous appealing features, such as a walk-in closet, dining bar, walk-in pantry, and plenty of storage.
This home demonstrates that you can live lavishly, even in a one-story house, regardless of space.
A Single-Story Hillside Farmhouse
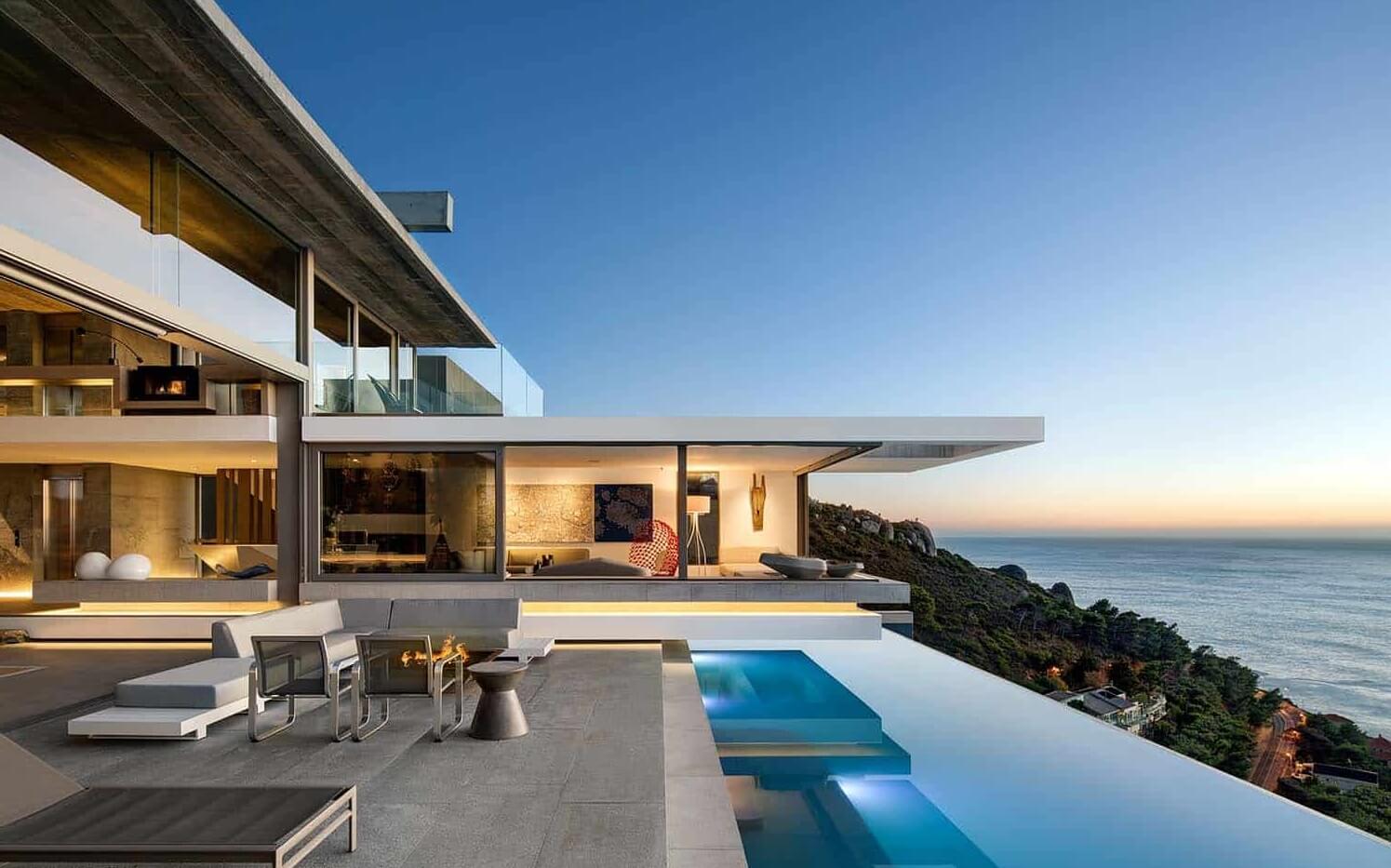
Do you want to live on a hill in a luxury mansion? If so, this new house design might help you realize your goal. A vaulted nook adjacent to the sliding doors serves as patio seating.
This hillside farmhouse includes excellent features, such as a stunning entry foyer with stone columns, a wall of windows, and many more. Designed to provide all comforts, this ultra-modern hillside home plan exudes an ultra-modern appearance.
House on a Single Floor with an Open Deck

An open-concept design is preferred for low-cost single-story houses because it provides less clutter and the feeling of expanded space. An open-concept style may be more cost-effective than an average home building with separate rooms. Fewer walls may result in less expensive construction costs for materials, labor, and so on when building a low-cost single-story home. Because it promotes a continuous flow throughout the house, this design is ideal for entertaining visitors or spending time with family.
Ranch-Style Single story house

A ranch-style house is a famous single-story architecture that originated in the 1920s in the United States. The primary, rectangular layout and huge windows in the front and back of the house divide a ranch-style home. A ranch-style house’s rectangular form makes it simple to build and efficient to heat and cool.
Some Important key features:
- A ranch-style house’s interior frequently has an open concept layout, with the living room, dining room, and kitchen all housed in one large space, generating a sense of fluidity and connectivity between the different sections.
- Ranch-style homes feature high ceilings and natural lighting, which enhances the outside elevations and the open and airy layout of the interiors.
- These single-story home designs can have gorgeous external elevations constructed of high-end materials and vertical decorations.
A single-story Dome home

A dome home is a different and modern single floor house design alternative that uses a curved, spherical, or geodesic dome structure as the major architectural element. This design produces a vast and open living room that is suitable for a variety of functions.
Some Important Key Features:
- Dome houses use less energy. Their domed structure promotes natural air circulation, which can aid in temperature regulation and lessen the demand for heating and cooling systems.
- They also enable more efficient material utilization, which lowers building costs and the total carbon footprint.
- This construction process often employs high-strength materials such as concrete or steel, making the housing resistant to wind, water, and other natural factors.
The single-floor elevation in the European style

It draws inspiration from the architecture of numerous European countries, including France, Italy, and England. Despite its clear and luxurious appearance, it is easy to accomplish this effect by utilizing synthetic materials that replicate the look of authentic stone or brick. The steeply pitched roof, generally with a mix of gables and hips, adds architectural interest while providing more attic space.
Modern Single Floor House Design with an Open-Air Swimming Pool
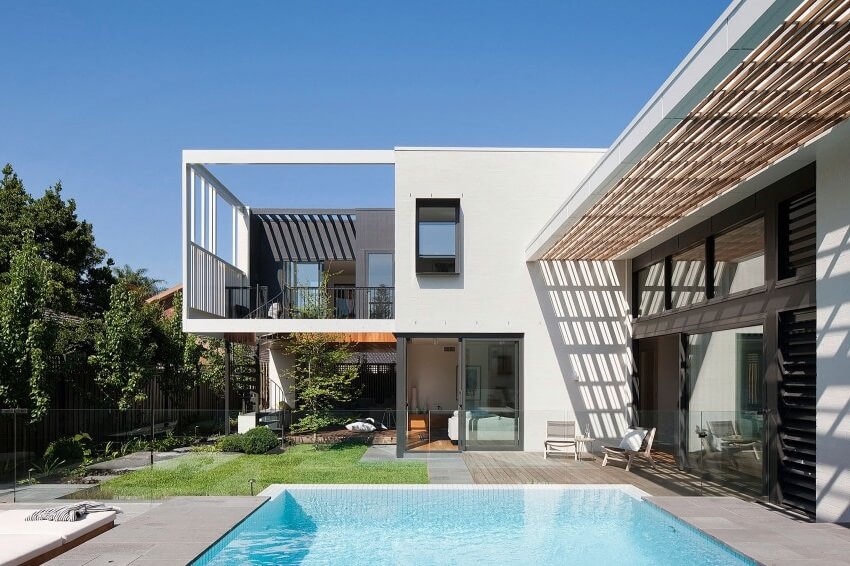
This stunning modern house one story has an open-air swimming pool for the ultimate luxurious leave. This housing plan ensures increased energy productivity. It is a modern single-story house plan with a public living space surrounded by stylish individual rooms. This design allows both warm and cool air to move freely. A one-story home is simple to heat and cool. Such innovations make utilizing heating and cooling systems easier and less complicated.
Wrapping It Up
So, which single-story home plan appeals to you the most? Single-story home layouts are trendy right now. This gives you a range of design, font, and style options. You may choose one modern house plan based on your property’s size and budget.
So, this is all about modern single floor house designs and ground-floor house design. I hope you find inspiration and ideas to create your ideal one-story house. Please share this blog on modern house designs with your friends and family if you find it helpful and informative.



